|
|
Cocoon / Camenzind Evolution
Architects: Camenzind Evolution
Location: Zürich, Switzerland
Project Team: Stefan Camenzind, Marco Noch, Susanne Zenker
Client: Swiss Life
Project Area: 1,900 sqm
Budget: US $8,800,000
Project year: 2006-2007
Photographs: Camenzind Evolution
建 筑 师: Camenzind Evolution
地 点: 瑞士 苏黎世
项目组成员: Stefan Camenzind, Marco Noch, Susanne Zenker
业 主: Swiss Life
项 目 规 模: 1,900 sqm
工 程 预 算: US $8,800,000
建 造 日 期: 2006-2007
摄 影: Camenzind Evolution
文章来源:http://www.archdaily.com
翻译: HUI @ www.archiant.com
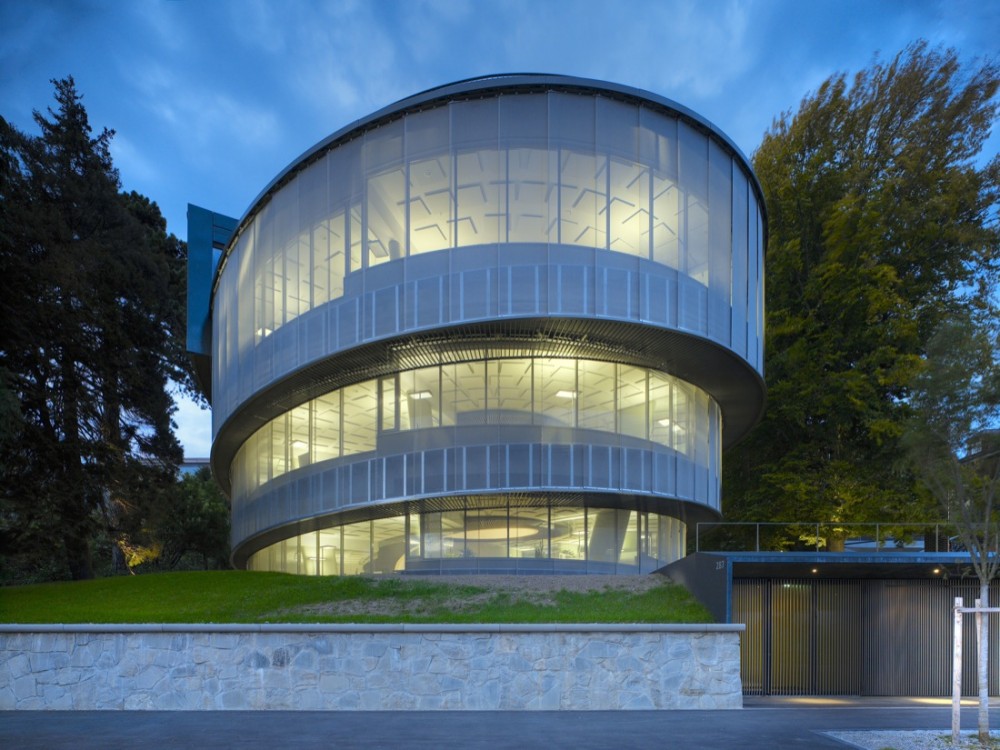
Cocoon is located in Zurich’s Seefeld district on a beautiful hillside, which enjoys excellent lake and mountain views. The location’s distinctive flair stems from the exceptional park-like setting – a green oasis into which Cocoon snugly nestles. Flanked on three sides by mighty, age-old trees the elliptical structure reads as a freestanding sculptural volume that gracefully spirals up from the park. The stainless steel mesh enveloping the building combines visual privacy with restrained elegance, while establishing a strong and unmistakable presence.
Cocoon位于苏黎世的Seefeld地区一个美丽的、享有良好的湖景和山景的山坡上。得天独厚的位置优势源于Cocoon与一片绿洲紧密的贴在一起,像一个大公园。
三面被巨大的古树环抱,这个椭圆形结构的建筑宛如一个从地上升起的优雅,盘旋而上的雕塑。不锈钢网络的表皮包裹着建筑,既可以保证隐私,又透露出一种约束的优雅,同时还形成了一个硬朗简洁的外观。
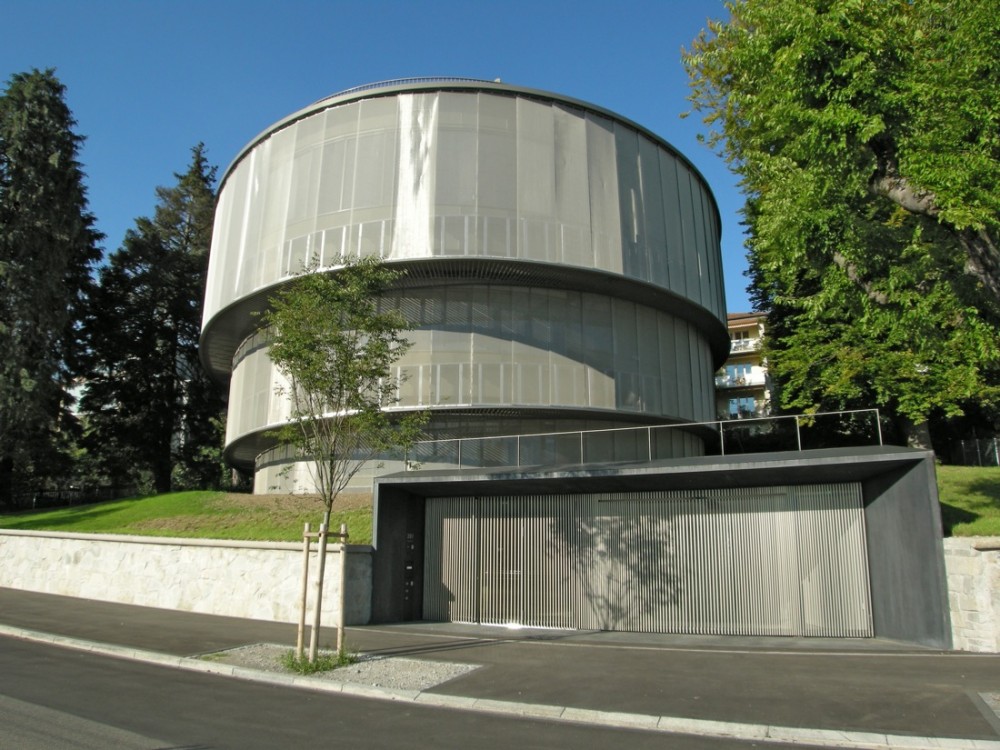
The bold stand-alone building embodies an innovative conception of interior spatial organization and interaction with the surrounding environment. In doing so, it caters for a wide variety of workplace and occupancy concepts. With its spiral massing, Cocoon may be conceived as a sort of “communication landscape” that creates a unique spatial configuration and working environment in a matchless setting. The stepped, upward-winding sequence of segments also shapes the character of the building interior. All spaces are arranged along a gently rising ramp, which wraps around a central, light-flooded atrium. The space planning concept dispenses with the traditional division into horizontal storeys in favour of a seemingly endless sequence of elliptical floor segments. By eliminating the usual barriers to communication, this generates a unique spatial experience and working environment that unlocks a host of intriguing possibilities for interaction and co-operation. The floorspace design is occupancy-neutral and provides for fully flexible partitioning together with the adaptability necessary to meet the shifting needs of future users. Together, the various elements – lift, spiral ramp, segments and stairwell – constitute a clearly structured, versatile circulation system that provides for both the desired interaction and the necessary flexibility to accommodate alternative uses.
这个外形醒目而突出的建筑融入了体现了创新的概念,使得内部空间与周围环境的良好的互动。这样做,是为了满足了工作场所和其他类似功能空间的多样性。根据这个螺旋的概念,Cocoon可被看作是一种“通信景观”,创建一个独一无二的、无可比拟的空间结构和工作环境。螺旋上升的楼梯踏步也塑造了建筑物的内部空间的特征。所有的空间围绕着一个灯光辉煌的中庭,沿一个斜坡冉冉上升。这种连续的螺旋空间产生一个独特的空间体验和工作环境,消除传统水平空间的分隔带来的沟通障碍,充分发挥了互动和合作的可能性。该建筑楼面设计具良好的适应性,可以提供很灵活的分区,以满足未来用户的不断变化的需要。总之,各种不同的要素 - 电梯,螺旋坡道,弧形和楼梯井- 构成了结构清晰,多功能的流线体系,为交流、互动提供了可能,也可以提供必要的灵活性,以适应其他用途。
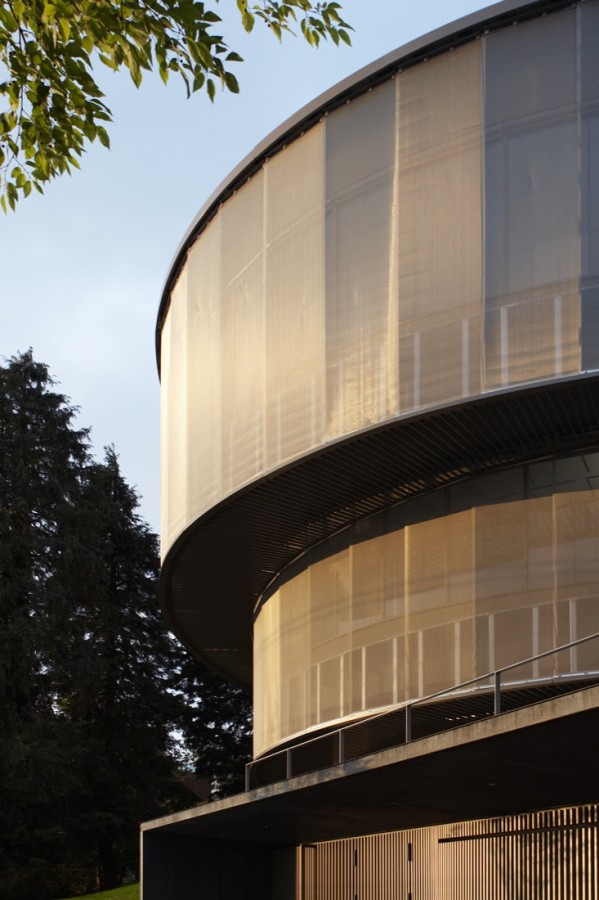
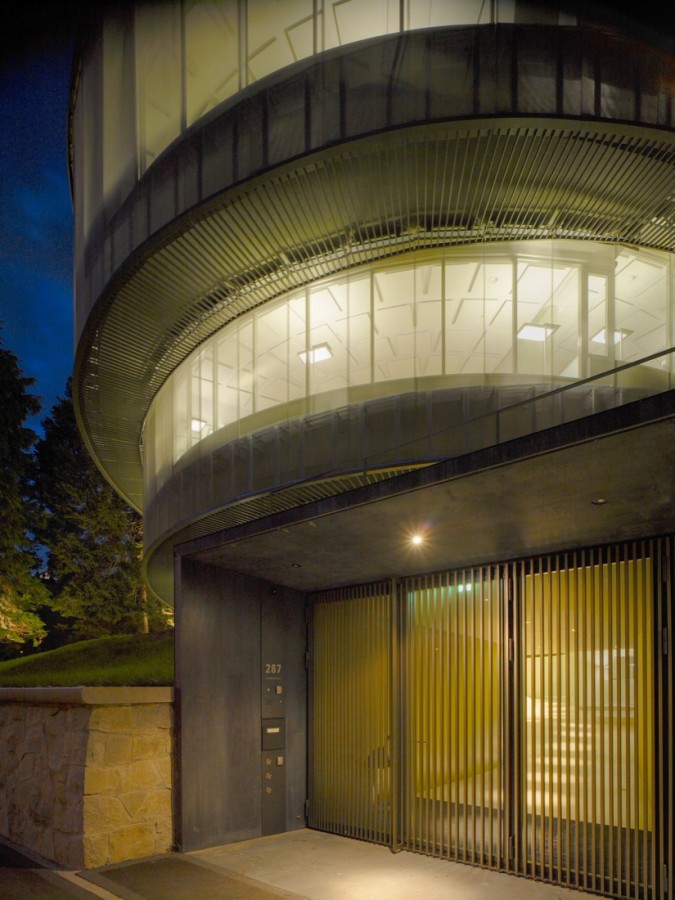
Internally, a light-flooded, upwardly widening atrium forms the centrepiece of Cocoon. Around this, the circulation and communication ramp winds its way upwards in gently curving contours, to provide a fluid link between all the internal spaces. Internally, as the ellipses expand with each turn of the spiral, the skylight void opens up in a stunning spectacle. Externally, the building adopts the guise of a dynamic, upward-reaching sculpture. The dramatic atrium, with its wealth of internal visual links, generates a natural ambience conducive to communication and a sense of community.
建筑内部一个灯光辉煌向上盘升的中庭构成了的Cocoon的核心。围绕着这个中庭,人流和信息沟通的坡道缓缓沿着曲线的轮廓向上,将所有的流动的内部空间联系在一起。在内部,由于椭圆的扩展和螺旋彼此之间的交错,使得天窗洒下来的光形成了一个异常漂亮、吸引人的景象。在外部,建筑采用了一个动态的象征---向上深远的雕塑。戏剧性的中庭,用其内部丰富的视觉造型元素,营造了一种有利于沟通和社会意义的自然氛围。
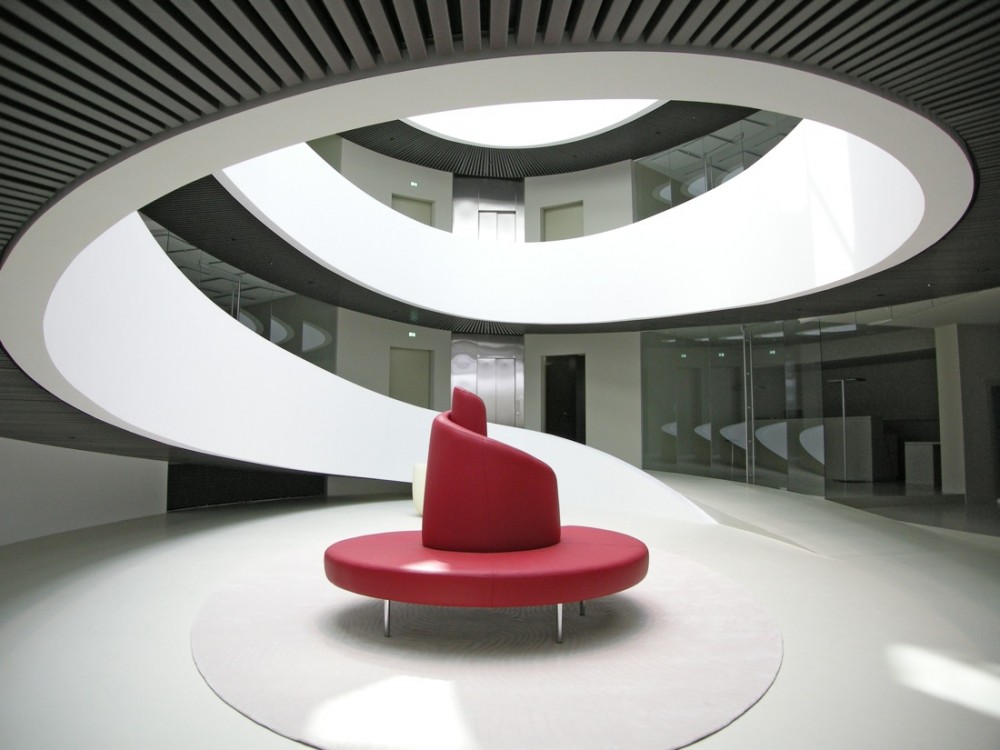
The facade assembly consciously adds a note of subtlety and sophistication to the overall composition. The building is wrapped in a fine, almost scaly veil of stainless steel wire mesh. This curtain curls elegantly upwards in soft lines along the expanding spiral, its junction with the roof terrace accentuated by an open facade frame.
正立面的装饰元素有意识地对微妙和复杂的整体组成进行注解。该建筑被包裹在很精细的类似鳞片状的不锈钢丝网内。这种金属外表皮优雅的沿扩展的螺旋卷向上卷去,与屋顶露台被开放的外观框架所连接。
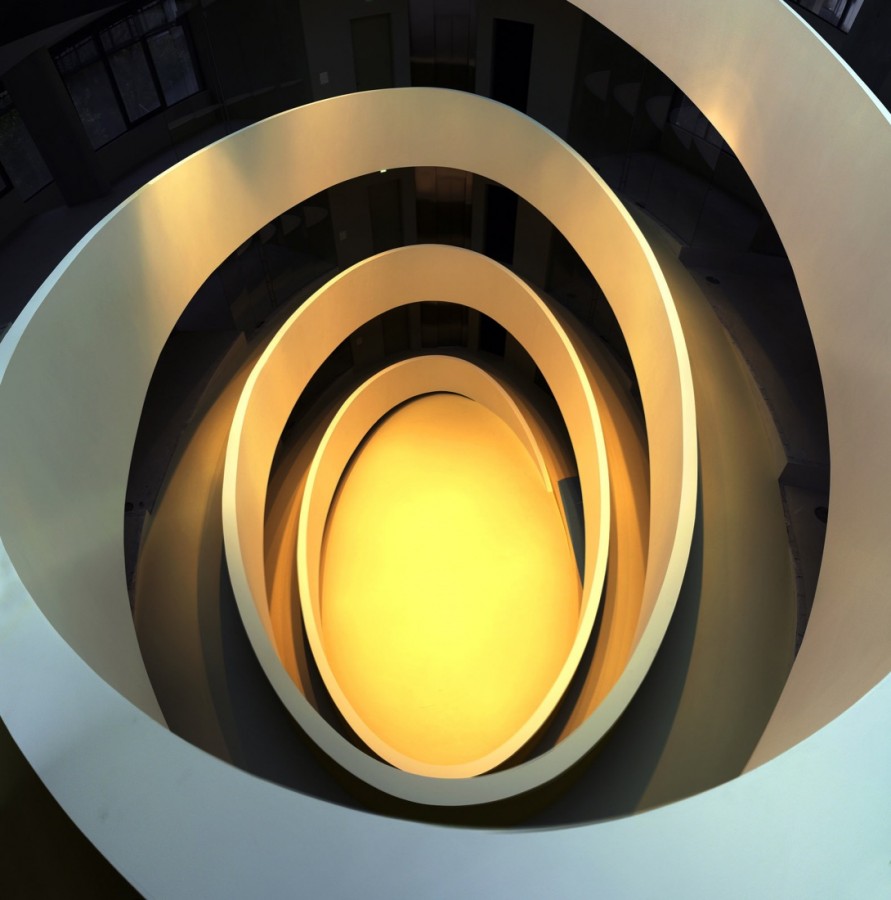
The shrouded, sculptural stand-alone building, introverted during the daytime as it looks inwards towards the atrium, is recast in the evening hours as a transparent shining beacon.
Cocoon uses a Air-source heat pump system for environmentally-friendly heating and cooling.
这个被面纱笼罩、雕塑般矗立的建筑,在白天看起来是向内的,朝向中庭,在夜间则像是一个透明的光辉灯塔。
Cocoon采用环保的空气源热泵空气调节系统。 |
|